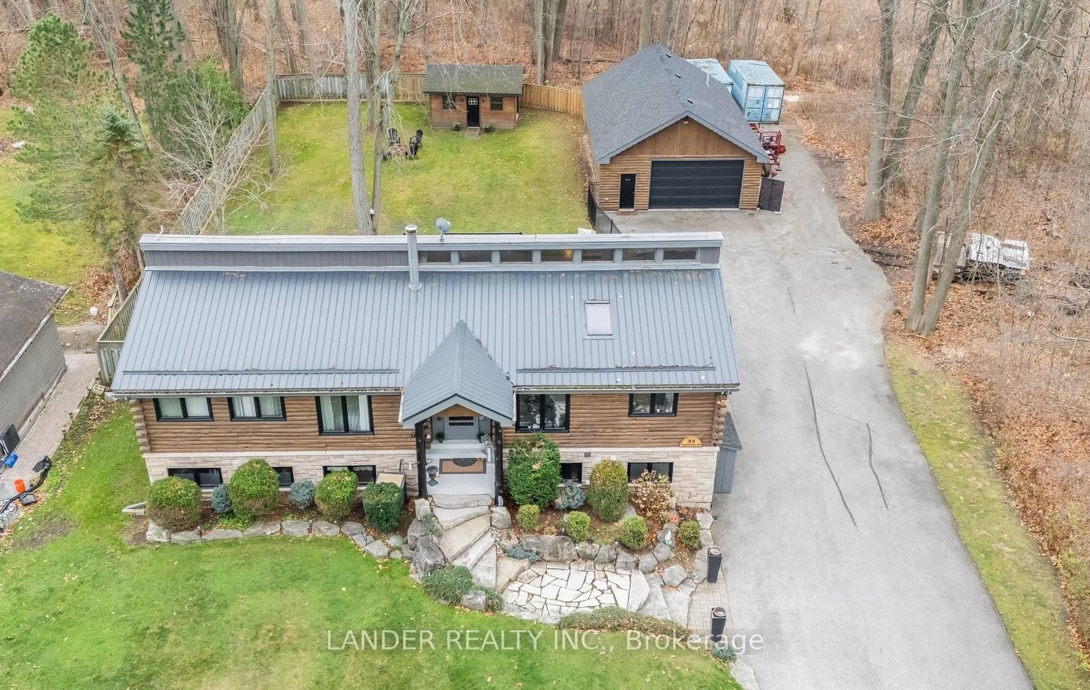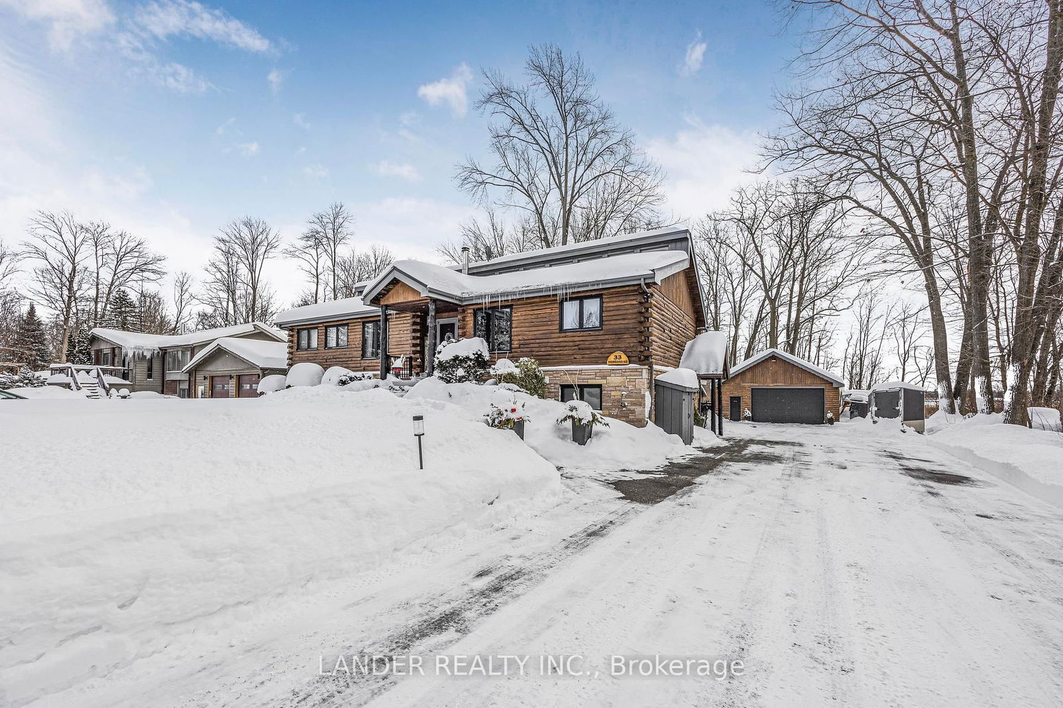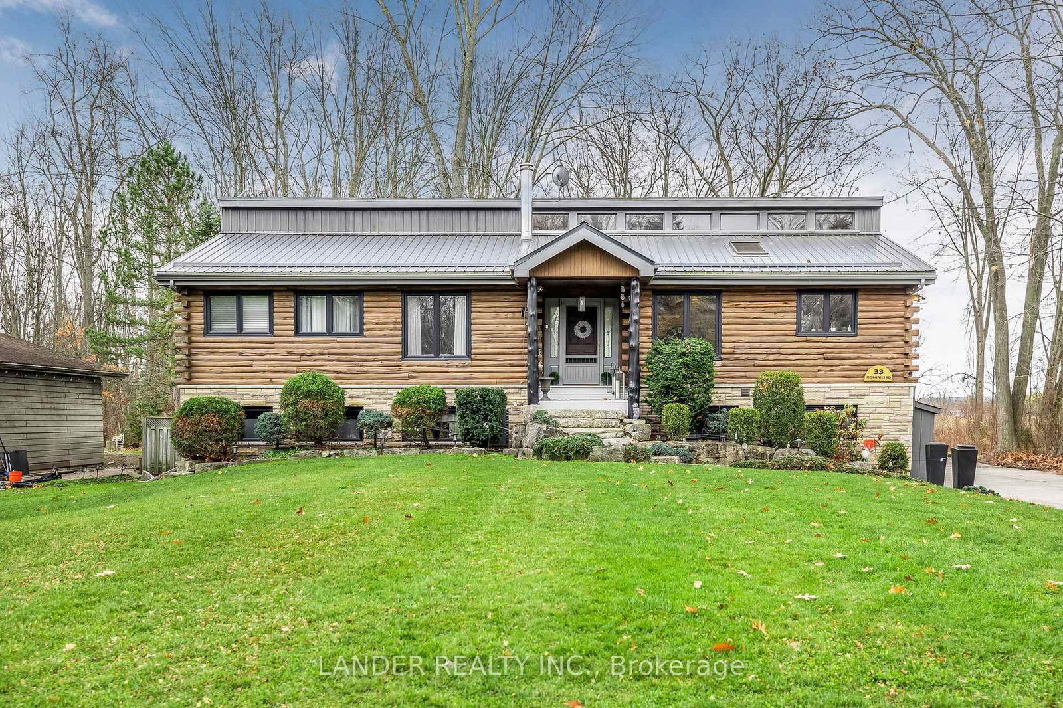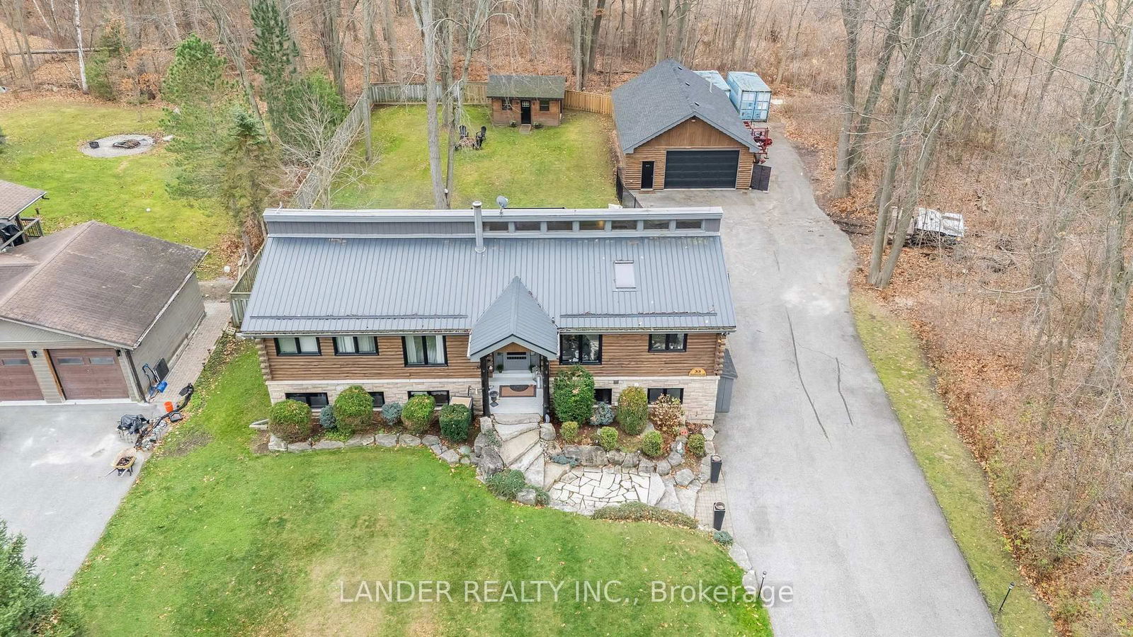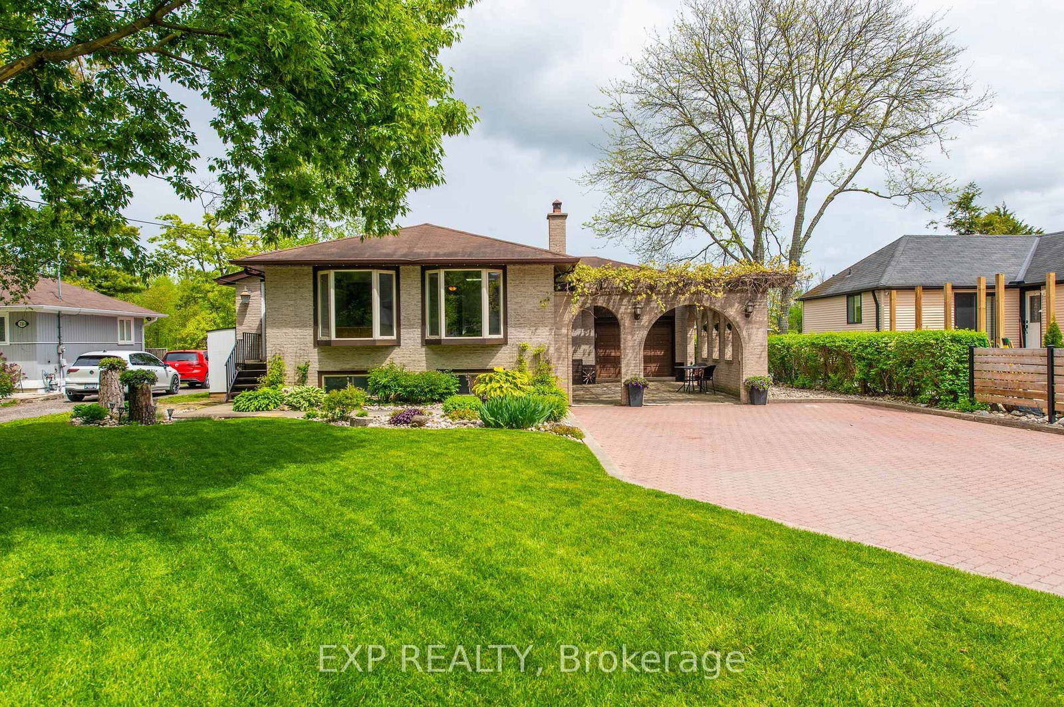Overview
-
Property Type
Detached, Bungalow-Raised
-
Bedrooms
3 + 2
-
Bathrooms
3
-
Basement
Fin W/O
-
Kitchen
1
-
Total Parking
18 (4 Detached Garage)
-
Lot Size
269.27x100 (Feet)
-
Taxes
$4,896.66 (2024)
-
Type
Freehold
Property description for 33 Morgans Road, East Gwillimbury, Holland Landing, L9N 0E7
Property History for 33 Morgans Road, East Gwillimbury, Holland Landing, L9N 0E7
This property has been sold 4 times before.
To view this property's sale price history please sign in or register
Estimated price
Local Real Estate Price Trends
Active listings
Average Selling Price of a Detached
May 2025
$1,298,429
Last 3 Months
$1,211,946
Last 12 Months
$1,228,214
May 2024
$1,272,269
Last 3 Months LY
$1,293,514
Last 12 Months LY
$1,293,080
Change
Change
Change
Historical Average Selling Price of a Detached in Holland Landing
Average Selling Price
3 years ago
$1,714,778
Average Selling Price
5 years ago
$855,583
Average Selling Price
10 years ago
$498,656
Change
Change
Change
How many days Detached takes to sell (DOM)
May 2025
35
Last 3 Months
30
Last 12 Months
30
May 2024
18
Last 3 Months LY
18
Last 12 Months LY
27
Change
Change
Change
Average Selling price
Mortgage Calculator
This data is for informational purposes only.
|
Mortgage Payment per month |
|
|
Principal Amount |
Interest |
|
Total Payable |
Amortization |
Closing Cost Calculator
This data is for informational purposes only.
* A down payment of less than 20% is permitted only for first-time home buyers purchasing their principal residence. The minimum down payment required is 5% for the portion of the purchase price up to $500,000, and 10% for the portion between $500,000 and $1,500,000. For properties priced over $1,500,000, a minimum down payment of 20% is required.

